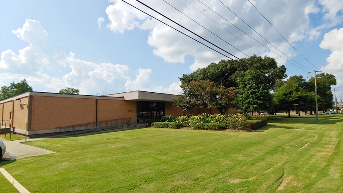
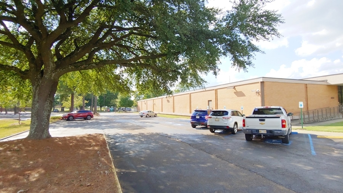
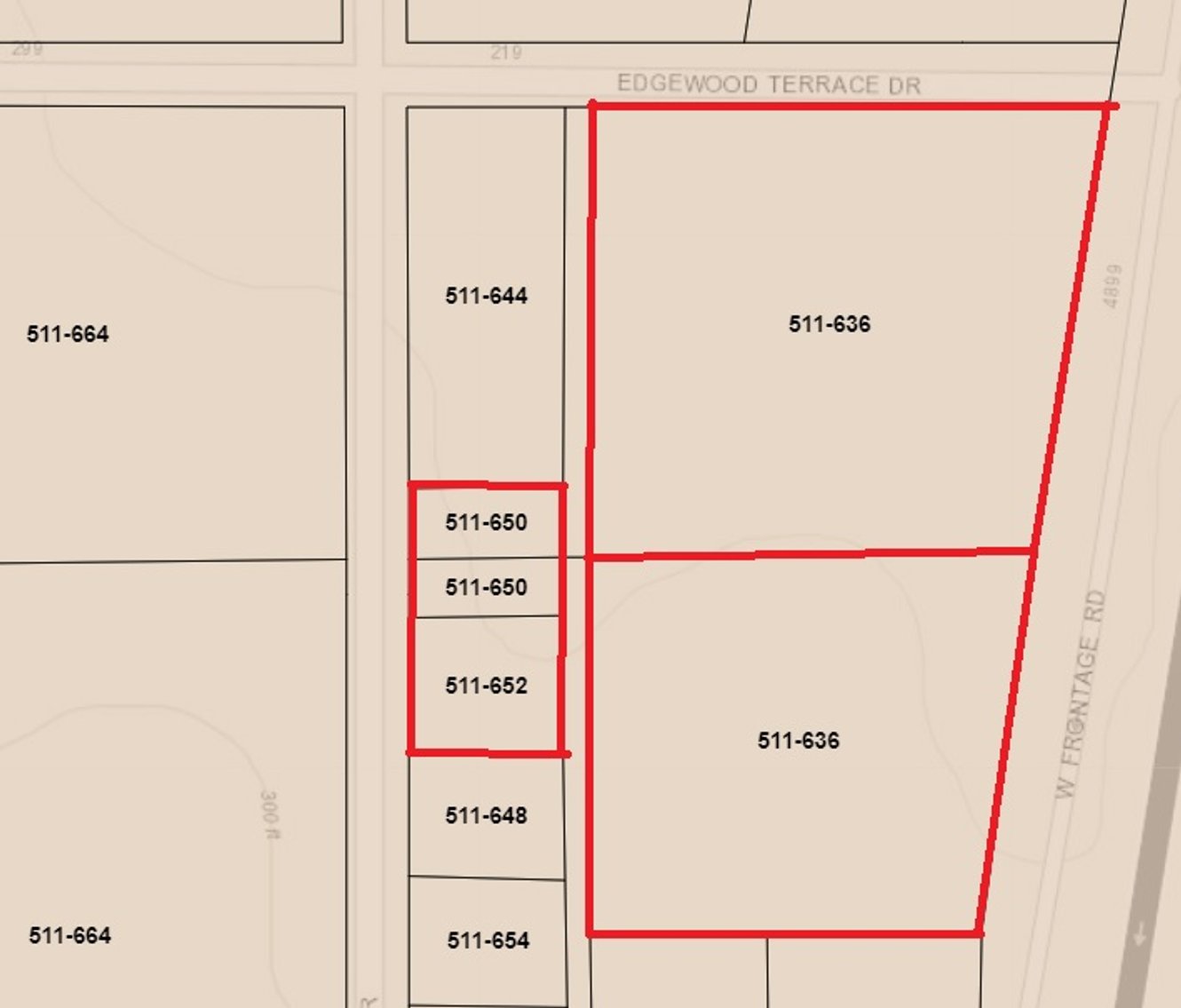
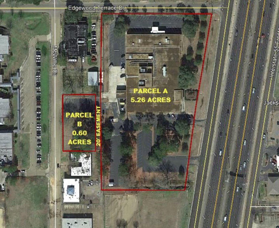
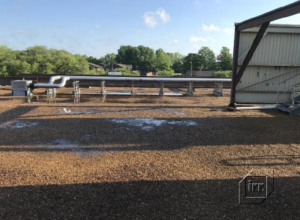
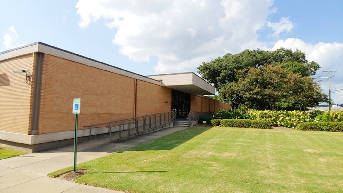
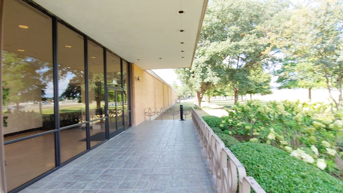
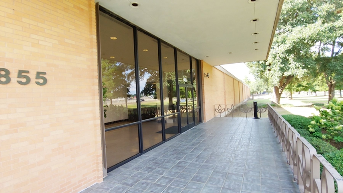
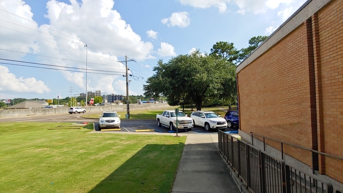
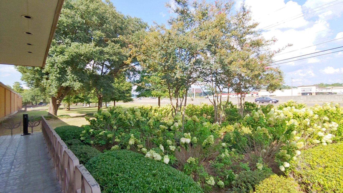
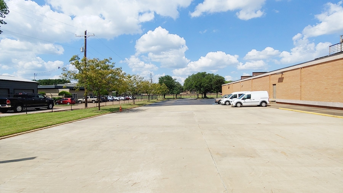
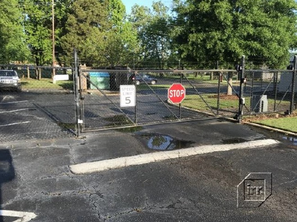
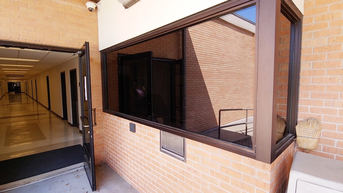
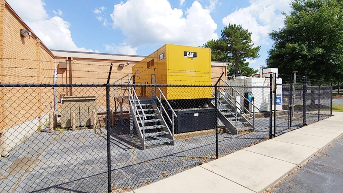
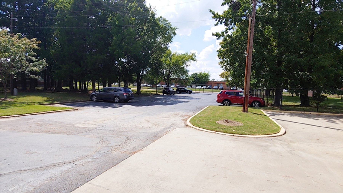
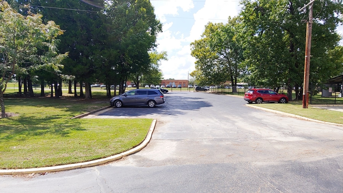
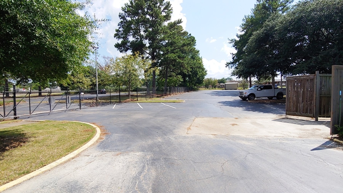
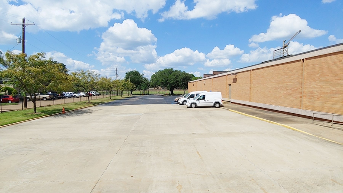
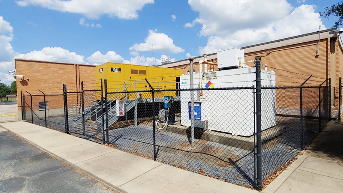
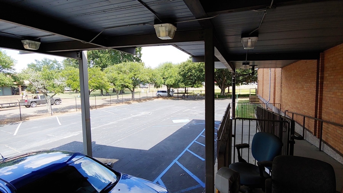
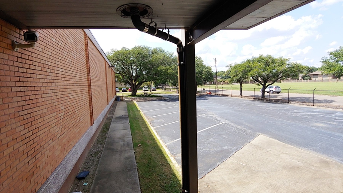
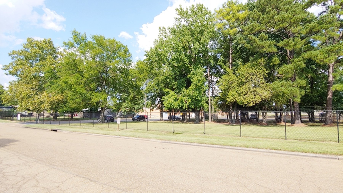
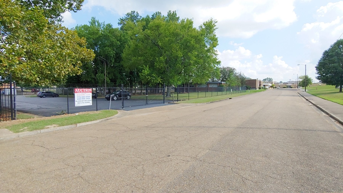
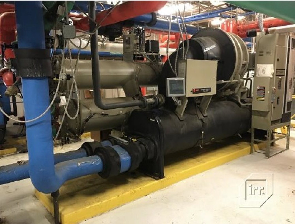
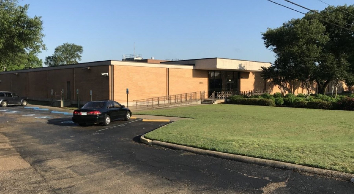
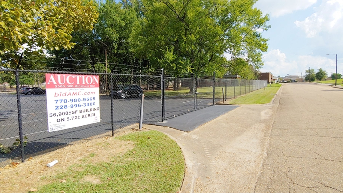
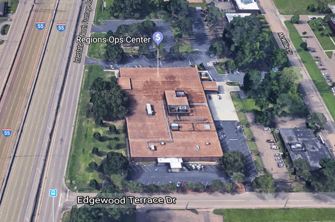
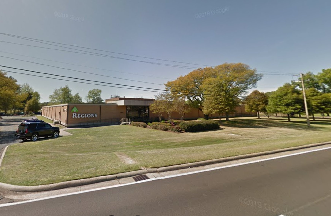
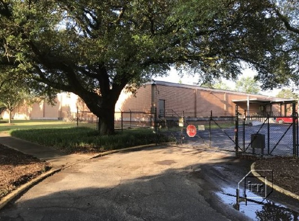
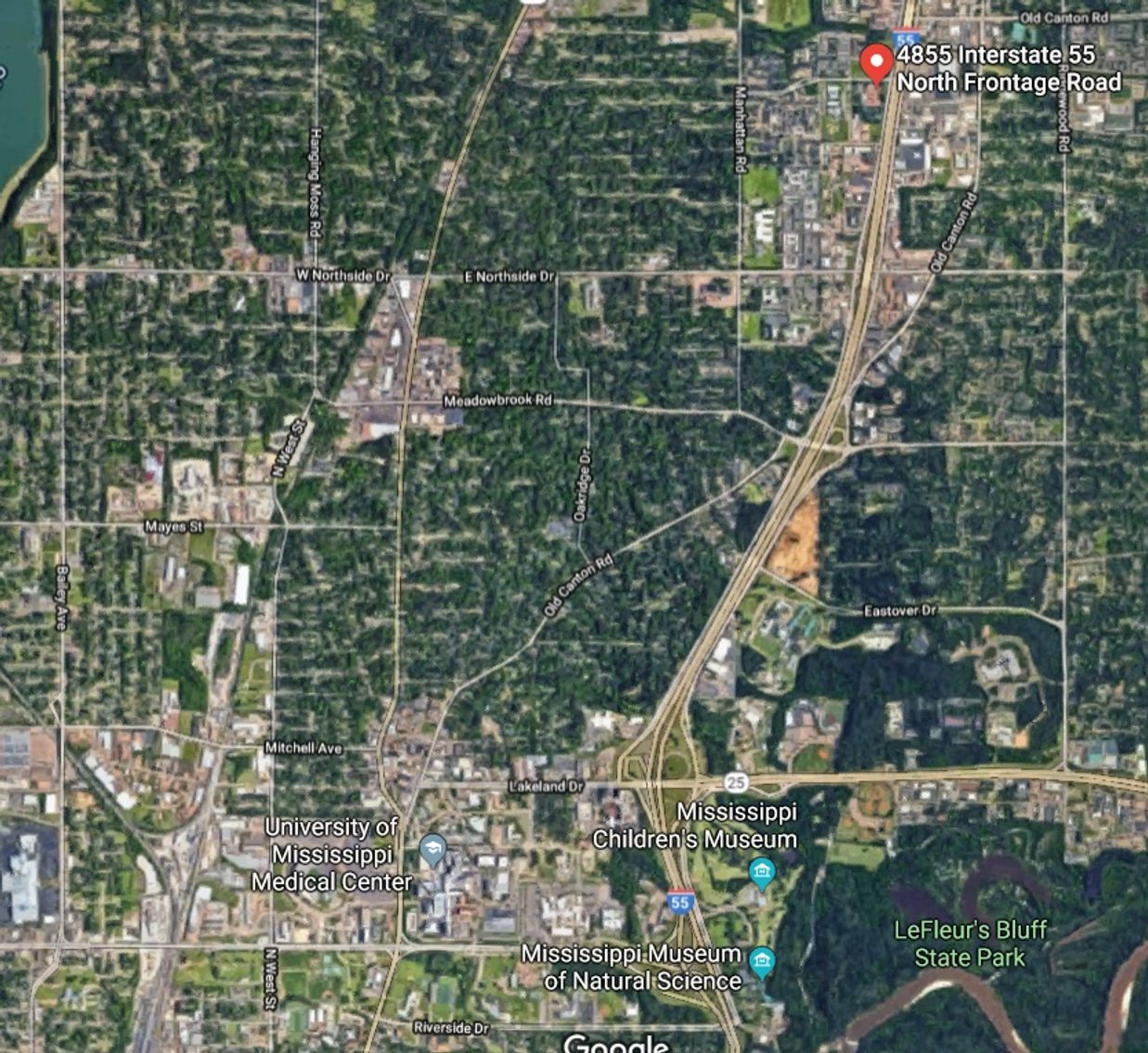
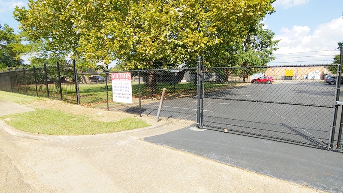
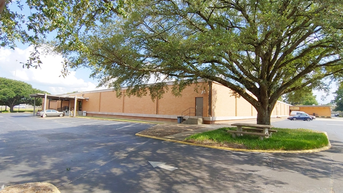
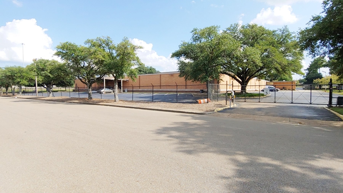
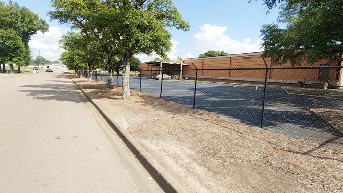
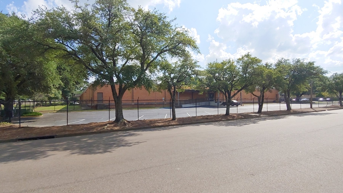
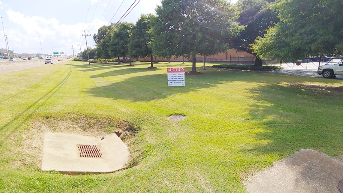
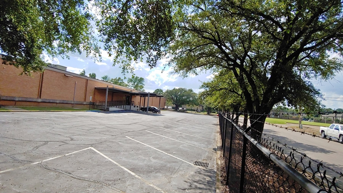
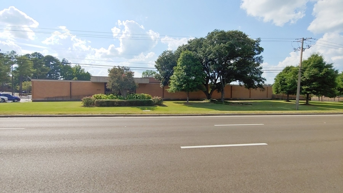
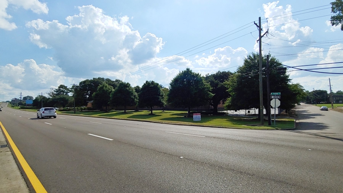
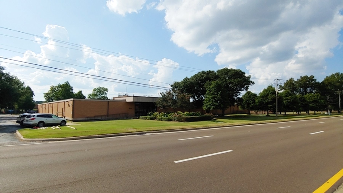
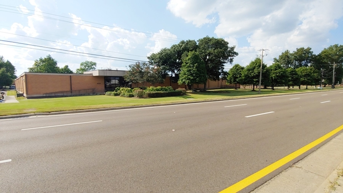
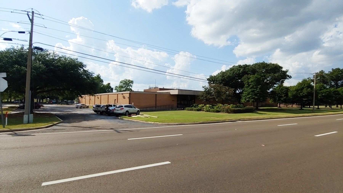
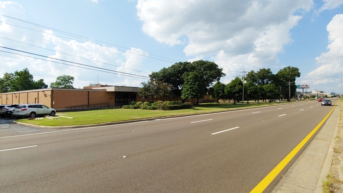
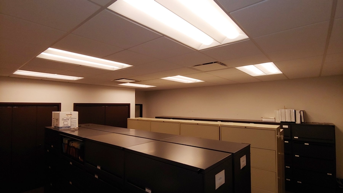
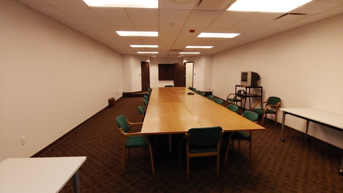
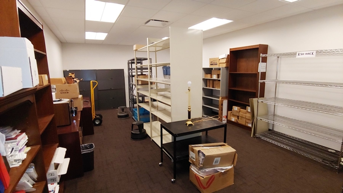
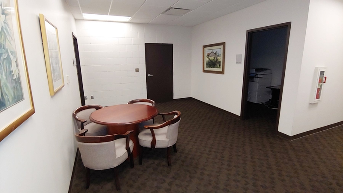
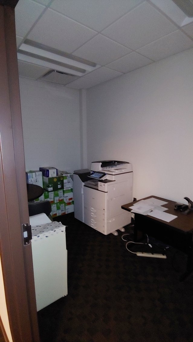
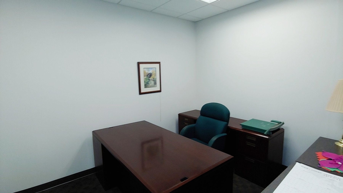
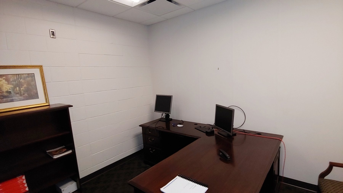
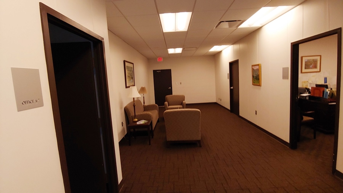
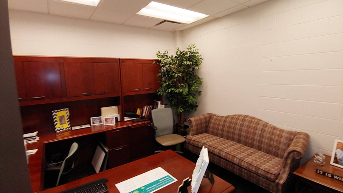
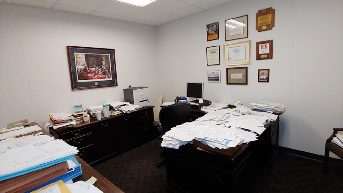
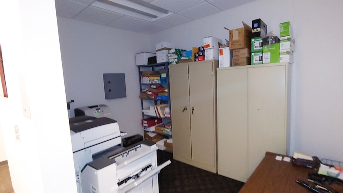
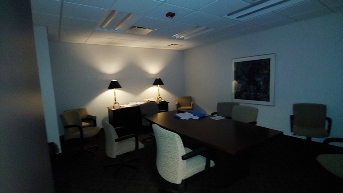
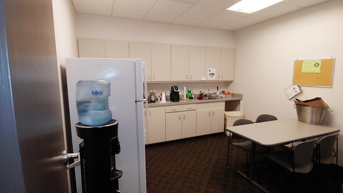
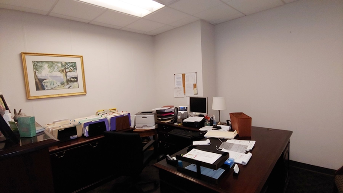
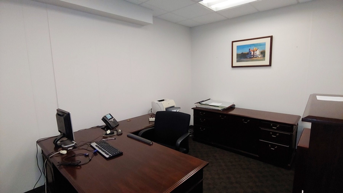
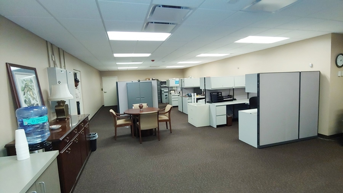
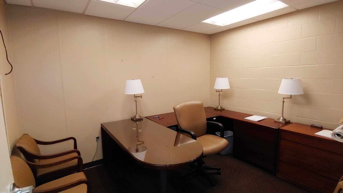
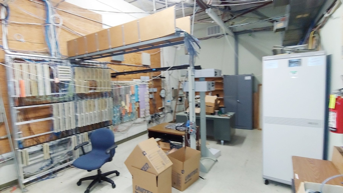
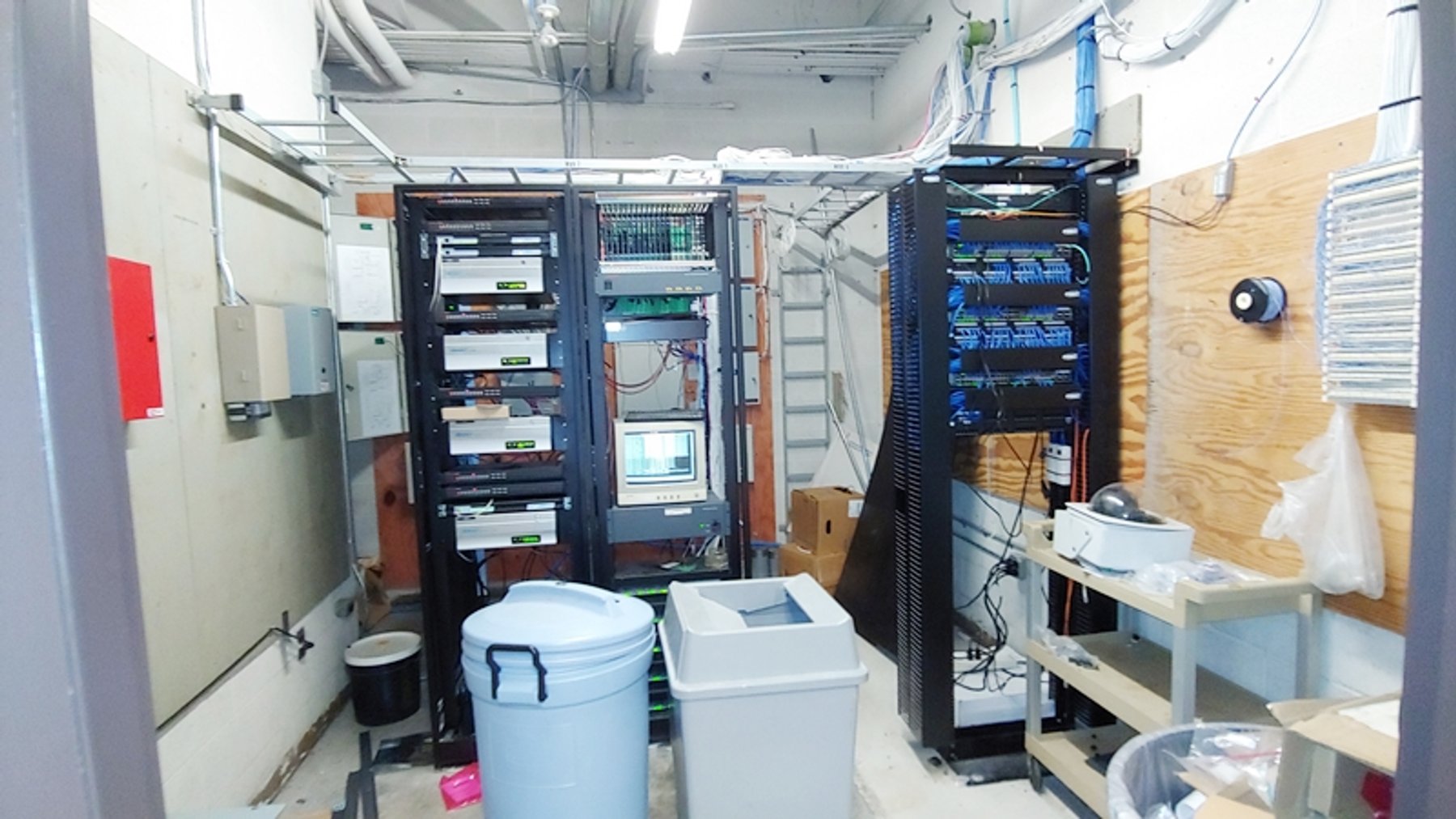
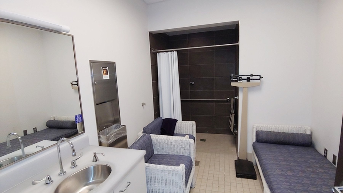
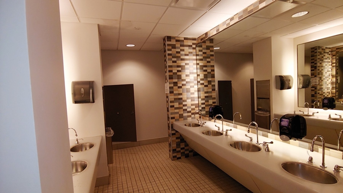
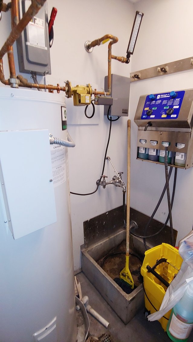
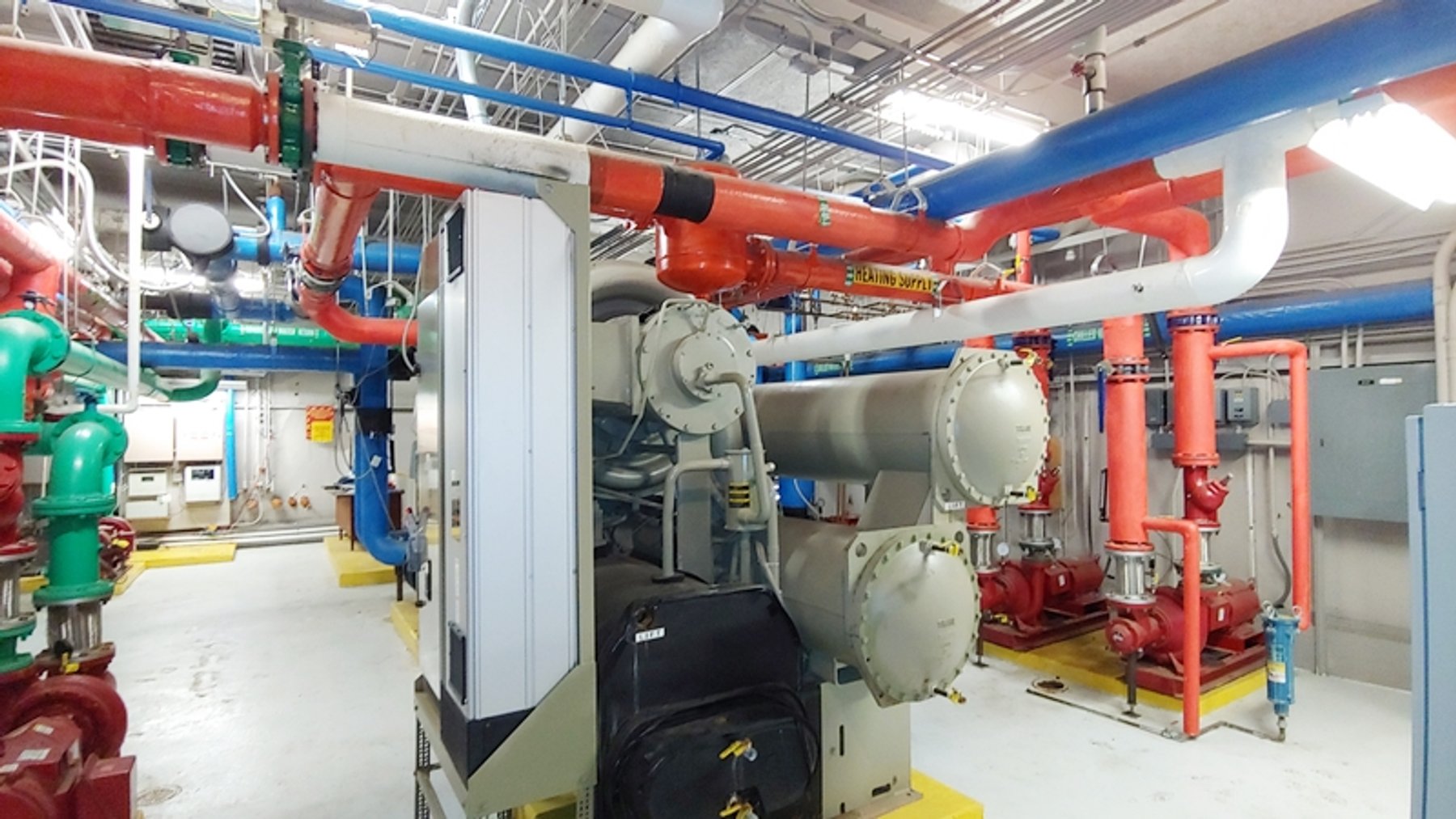
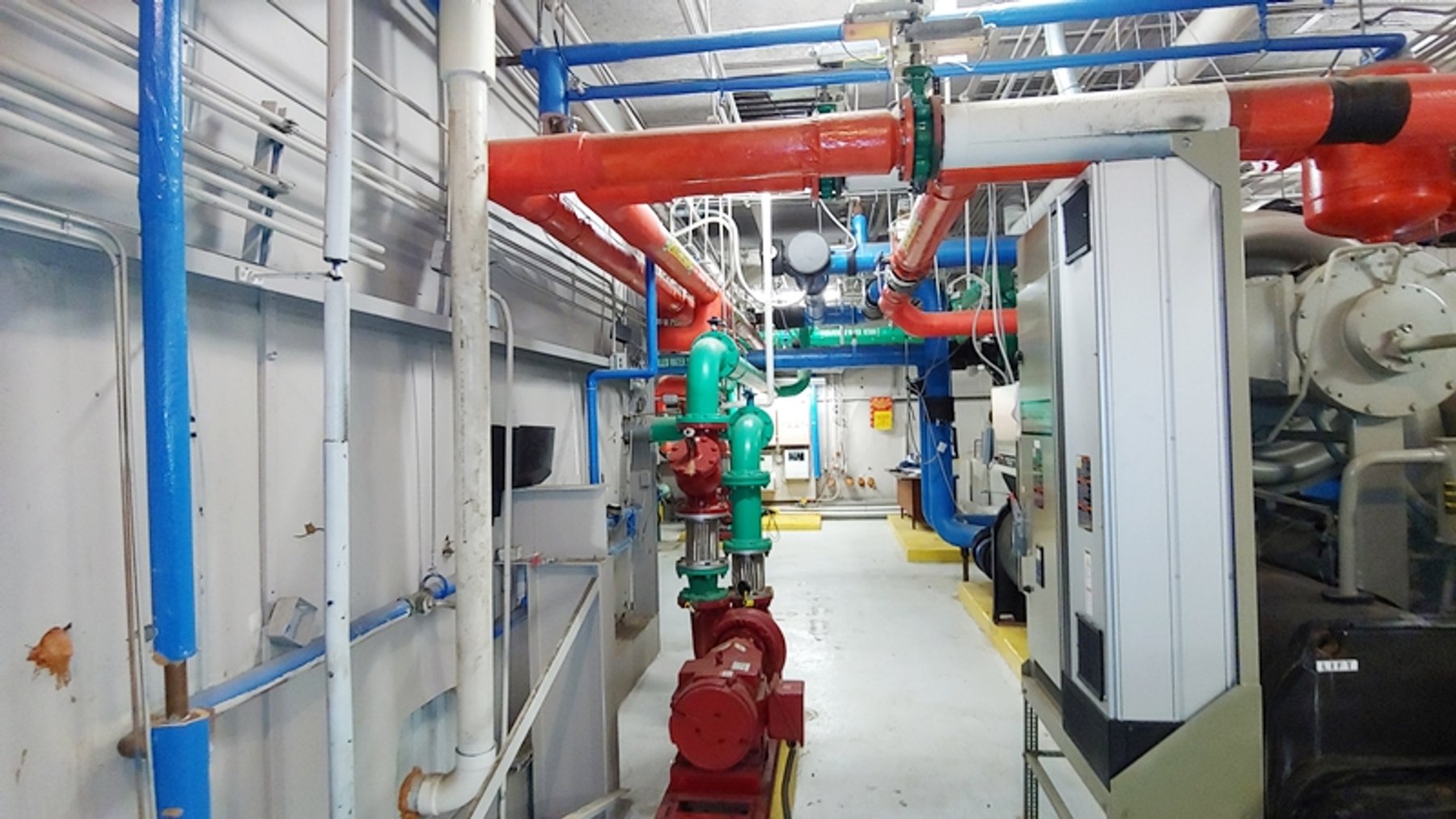
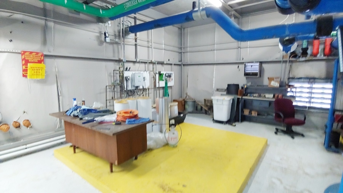
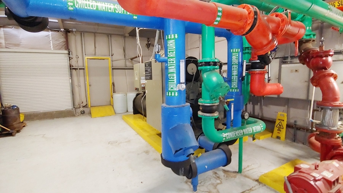
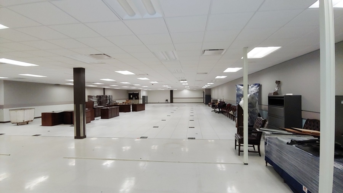
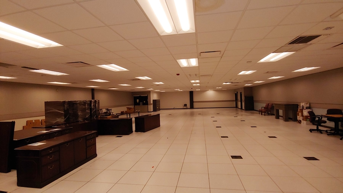
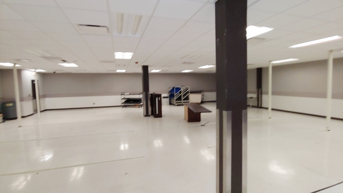
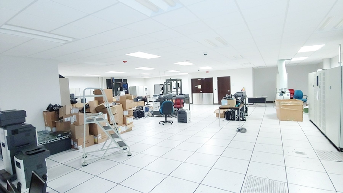
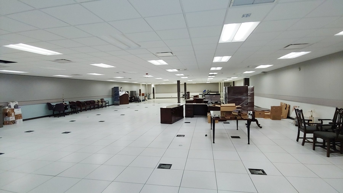
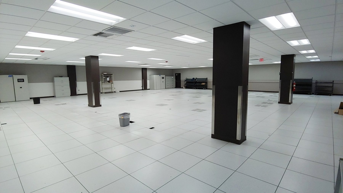
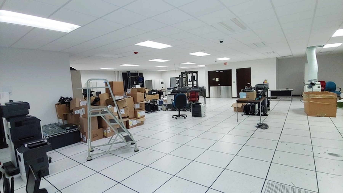
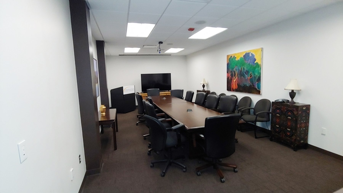
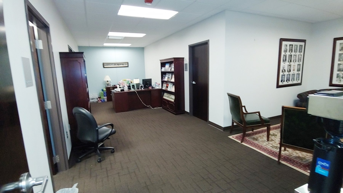
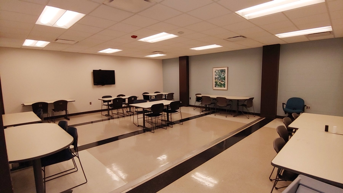
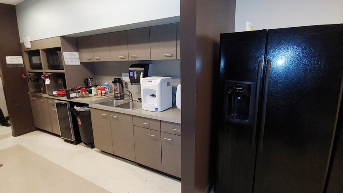
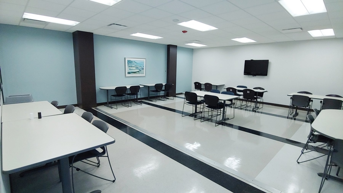
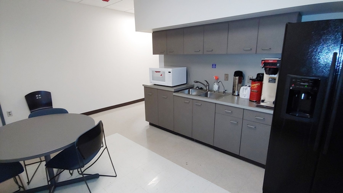
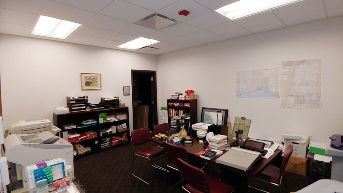
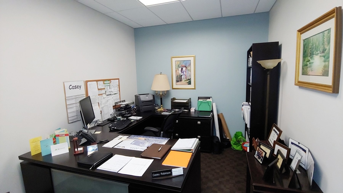
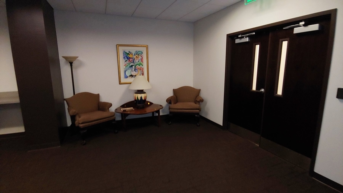
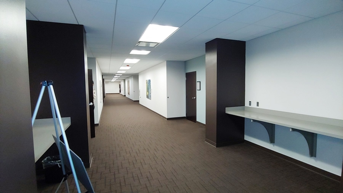
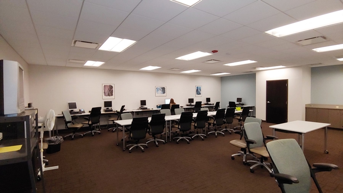
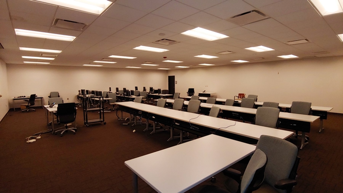
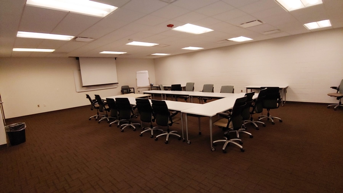
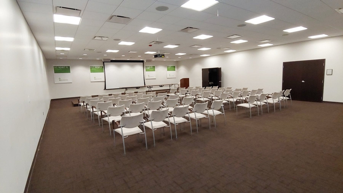
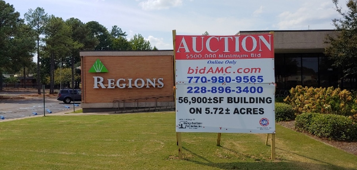
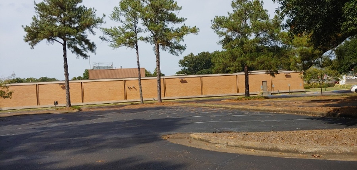
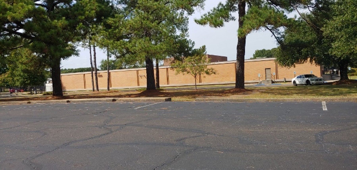
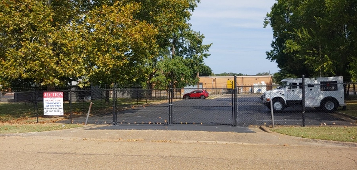
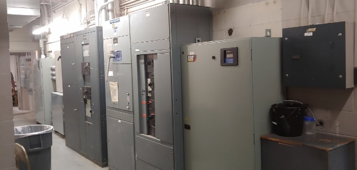
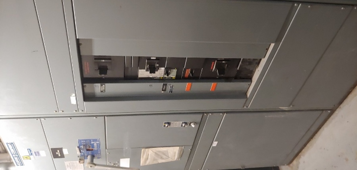
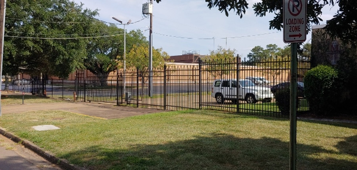
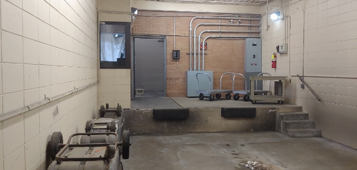
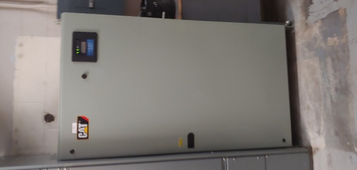
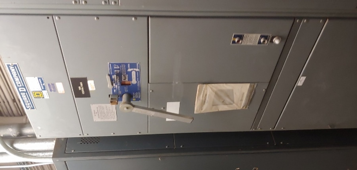
Sold for $795,000
Online Only Auction of 56,900±SF Former Bank Operations Center on 5.72± Acres
4855 I-55 N, Jackson MS 39206 (Hinds County)
$500,000 Minimum Bid
$500,000 Minimum Bid
Bidding Opens: Monday, September 30 at 11:00 AM CT
Bid Deadline: Thursday, October 10 at 11:00 AM CT
Inspection: Tuesday, October 1 from 1 to 4 pm, and Tuesday, October 8 from 1 to 4 pm, and by appointment.
Sale Manager: John Mozingo III, (228) 697-5680 or jmozingo3@gmail.com or Austin McRoberts, 404-408-5222, austin@amcbid.com
Bid Deadline: Thursday, October 10 at 11:00 AM CT
Inspection: Tuesday, October 1 from 1 to 4 pm, and Tuesday, October 8 from 1 to 4 pm, and by appointment.
Sale Manager: John Mozingo III, (228) 697-5680 or jmozingo3@gmail.com or Austin McRoberts, 404-408-5222, austin@amcbid.com
Auction Management Corporation in cooperation with Mozingo Real Estate & Auction is pleased to offer at auction 4855 Interstate 55 North located in Jackson (Hinds County), Mississippi, minutes away from the Mississippi State Capitol. This single-story building, last offered at $4.75 million before the bank decided to take it to auction, provides 56,900 rentable square feet of Class B office space and is well-positioned adjacent to Interstate 55, with direct frontage and branding off of the interstate and its frontage road, allowing ease of access from a wide area of the surrounding Jackson market and MSA. Designed and occupied by Regions Bank as its former area operations center, 4855 I-55 North is equipped with flexible floor plans and above-standard infrastructure, consistent with the requirements of sophisticated corporate occupiers. Fiber enabled, fully-fenced and gated, full building redundant backup generator, redundant HVAC capacity, UPS system, secure storage, raised floor, training & auditorium facilities, and a 240-space parking capacity, allow a corporate user the ability to purchase an incomparable asset at a fraction of the current replacement cost.
This asset is located in a NMTC Qualified Tract and investors can receive a tax credit through the New Markets Tax Credit (NMTC) Program. Information about this program can be found HERE and a map showing the asset's location in the NMTC Zone can be found HERE. Additional information is available in the Documents section of this auction.
The Jackson Chamber of Commerce is using a portion of the building on a temporary basis as their office headquarters. This license agreement provides for no rent. It can be terminated with 20 days written notice at any time provided they be allowed to remain until 1/1/2020.
Regions Bank intends to lease back a secured area and the covered loading dock at the west end of the building representing approximately 10% of the area of the building. The leaseback agreement is available for review under the Documents tab and is incorporated as an exhibit to the PSA, also available under the Documents tab.
PROPERTY SUMMARY
LOCATION: 4855 Interstate 55 North, Jackson, MS 39206
SIZE: 56,900 RSF
SITE SIZE: 5.72± AC with 650’ on I-55 West Frontage Road
NUMBER OF FLOORS: One (1)
PARKING: 240 total spaces; includes 9 handicap (ability to expand and optimize)
YEAR BUILT: 1967, with full renovation in 2007
INFRASTRUCTURE: Redundant HVAC capacity, back-up generation system, UPS system, raised floor data area, secure storage
ZONING: C-2 Commercial
OCCUPANCY: Regions Bank intends to lease back a secured area and the covered loading dock at the west end of the building representing approximately 10% of the area of the building. The leaseback agreement is available for review under the Documents tab and is incorporated as an exhibit to the PSA, also available under the Documents tab.
ADJACENT TENANTS/AMENITIES INCLUDE:
• Retail Tenants– Whole Foods, Kroger, Starbucks, CVS, Office Depot, Steinmart, US Post Office
• Lodging – Courtyard by Marriott, Extended Stay America, Drury Inn & Suite, Hyatt Place
• Restaurants (from fast food to upscale)
• Schools (Elementary & Middle)
• Planet Fitness & Workout Anytime
• Retail Tenants– Whole Foods, Kroger, Starbucks, CVS, Office Depot, Steinmart, US Post Office
• Lodging – Courtyard by Marriott, Extended Stay America, Drury Inn & Suite, Hyatt Place
• Restaurants (from fast food to upscale)
• Schools (Elementary & Middle)
• Planet Fitness & Workout Anytime
PARKING
The surface parking area contains ± 240 total parking spaces including 9 handicap spaces. The total capacity is well within municipal parking requirements and can be expanded and optimized to provide additional spaces. The parking area contains asphalt pavement consisting of approximately one-inch wearing course over a six-inch crushed rock base over six inches of stabilized subgrade. The parking area is graded to provide surface runoff of storm drainage to perimeter retention areas exiting the property pursuant to municipal code.
The surface parking area contains ± 240 total parking spaces including 9 handicap spaces. The total capacity is well within municipal parking requirements and can be expanded and optimized to provide additional spaces. The parking area contains asphalt pavement consisting of approximately one-inch wearing course over a six-inch crushed rock base over six inches of stabilized subgrade. The parking area is graded to provide surface runoff of storm drainage to perimeter retention areas exiting the property pursuant to municipal code.
PARKING AREA LIGHTING
The parking lot area is fitted with eight (8) wall pack light fixtures with one (1) T-5 (400 watt equivalent) light bulb per pack as well as ten (10) light pole fixtures set on concrete bases at various locations with four (4) T-5 bulbs. Parking area lighting is equipped with a 50% to 100% motion sensor, operating at 50% light capacity until movement is detected.
The parking lot area is fitted with eight (8) wall pack light fixtures with one (1) T-5 (400 watt equivalent) light bulb per pack as well as ten (10) light pole fixtures set on concrete bases at various locations with four (4) T-5 bulbs. Parking area lighting is equipped with a 50% to 100% motion sensor, operating at 50% light capacity until movement is detected.
SIDEWALKS AND PATIO
A 4-inch thick concrete sidewalk with saw cut grid is provided across the front of the building and the loading dock area to the rear of the building (total of 8,100 SF). Each sidewalk curb contains depressions and/or ramps for full grade access to adjacent handicap spaces.
A 4-inch thick concrete sidewalk with saw cut grid is provided across the front of the building and the loading dock area to the rear of the building (total of 8,100 SF). Each sidewalk curb contains depressions and/or ramps for full grade access to adjacent handicap spaces.
TRUCK LOADING AREA
The building is equipped with a ±60 foot wide dock high truck loading area at the rear of the building with a 6-inch high-tensile strength concrete approach apron into a truck bay with a steel built-up roof overhang. Also, the north-facing side of the building contains a grade-level loading area. The rear loading area is connected by a 10.5’ x 16’ insulated metal roll-up door. Both loading areas are also equipped with a 5’ x 7’ electronic walk-in double-door.
The building is equipped with a ±60 foot wide dock high truck loading area at the rear of the building with a 6-inch high-tensile strength concrete approach apron into a truck bay with a steel built-up roof overhang. Also, the north-facing side of the building contains a grade-level loading area. The rear loading area is connected by a 10.5’ x 16’ insulated metal roll-up door. Both loading areas are also equipped with a 5’ x 7’ electronic walk-in double-door.
LANDSCAPING
The parking area islands and perimeter borders and areas adjacent to the building are landscaped with mature trees, shrubs, and grass for a professional appearance.
The parking area islands and perimeter borders and areas adjacent to the building are landscaped with mature trees, shrubs, and grass for a professional appearance.
FLOOD ZONE
The building is currently in an area designated by the Director of FEMA as a Flood Zone AE. See flood map and elevation certificate in Documents. The property is presently insured for $50 million including flood and the approximate premium is $17,000.
UTILITIES
ELECTRICAL COMPANY: Entergy Account #: 87813101; Meter #: 5206250; Phone #: 800-766-1648
WATER COMPANY: City of Jackson, Water & Sewer Administration Account #: 9142287; Meter #: 97436802; Phone #: 601-960-1777
TELEPHONE/FIBER COMPANY: AT&T
ELECTRICAL COMPANY: Entergy Account #: 87813101; Meter #: 5206250; Phone #: 800-766-1648
WATER COMPANY: City of Jackson, Water & Sewer Administration Account #: 9142287; Meter #: 97436802; Phone #: 601-960-1777
TELEPHONE/FIBER COMPANY: AT&T
SUBSTRUCTURE
The reinforced concrete system consists of twelve (12) footings ranging from 3’ to 6’3” and depths ranging from 1’ to 1’4” and are set on peers that range from 10’ x 10’ to 12’ x 12’. The footings, walkways, pads and curbs are designed for 2,500 psi. All other foundation components are designed for 3,000 psi. Original construction of the building was by Nichols & Wells with major full-building renovation (2007) by Little Diversified Architectural & Consulting.
The reinforced concrete system consists of twelve (12) footings ranging from 3’ to 6’3” and depths ranging from 1’ to 1’4” and are set on peers that range from 10’ x 10’ to 12’ x 12’. The footings, walkways, pads and curbs are designed for 2,500 psi. All other foundation components are designed for 3,000 psi. Original construction of the building was by Nichols & Wells with major full-building renovation (2007) by Little Diversified Architectural & Consulting.
SUPERSTRUCTURE
The building is generally rectangular. The building superstructure is designed as a structural steel and block interior frame, with the perimeter as block-between-steel with brick masonry façade. The roof system is supported by a structural steel and steel joist system.
The building is generally rectangular. The building superstructure is designed as a structural steel and block interior frame, with the perimeter as block-between-steel with brick masonry façade. The roof system is supported by a structural steel and steel joist system.
CEILING HEIGHTS
The slab to slab height is 12’2”
The slab to slab height is 12’2”
FINISHED CEILING HEIGHTS
The finished ceiling height is from 9’ to 10’6”
The finished ceiling height is from 9’ to 10’6”
CEILING FINISH
2' x 2' acoustical lay in ceiling tiles
2' x 2' acoustical lay in ceiling tiles
WINDOWS
The entrance feature contains a floor-to-ceiling storefront continuous frame section at each side of the entry feature. The windows and storefront feature is exposed aluminum framing with a bronze finish. All storefront glass is 3/8” t hick heat-strengthened monolithic glass.
The entrance feature contains a floor-to-ceiling storefront continuous frame section at each side of the entry feature. The windows and storefront feature is exposed aluminum framing with a bronze finish. All storefront glass is 3/8” t hick heat-strengthened monolithic glass.
DOORS/ENTRYWAYS
The main entrance is equipped with a 3’ x 8’ double-entry door with 3/8” thick heat-strengthened monolithic glass set in storefront frames. In addition, there are two (2) other sets of 5’ x 7’ double-entry doors with automated opening/closing mechanisms located in the loading dock areas. The main entry area features a terrazzo flooring with a 12’2” hardsurface ceiling and an 8.5’ x 23’ security station.
The main entrance is equipped with a 3’ x 8’ double-entry door with 3/8” thick heat-strengthened monolithic glass set in storefront frames. In addition, there are two (2) other sets of 5’ x 7’ double-entry doors with automated opening/closing mechanisms located in the loading dock areas. The main entry area features a terrazzo flooring with a 12’2” hardsurface ceiling and an 8.5’ x 23’ security station.
ROOF
Installed in 2000, the main roofing system is a “built-up” roof with gravel surfacing over an asphalt membrane hot mopped over 4-ply fiberglass felt. The roof system is supported by a non-asbestos Tectum deck with a base sheet and rosin paper, insulated by .5” – 1.5” of fiberboard/polyisocyanurate insulation that is partially mopped for adherence. In addition to the main roof system, the 1,008 SF loading area overhang is fitted with a single-ply smooth surface membrane installed in 2006 and attached with mechanical fasteners over a metal deck.
Installed in 2000, the main roofing system is a “built-up” roof with gravel surfacing over an asphalt membrane hot mopped over 4-ply fiberglass felt. The roof system is supported by a non-asbestos Tectum deck with a base sheet and rosin paper, insulated by .5” – 1.5” of fiberboard/polyisocyanurate insulation that is partially mopped for adherence. In addition to the main roof system, the 1,008 SF loading area overhang is fitted with a single-ply smooth surface membrane installed in 2006 and attached with mechanical fasteners over a metal deck.
INTERIOR LIGHTING
The building standard lay-in lighting fixtures are 277 volt, 2’ x 4’ lamp settings with T-5 bulbs. Two-stage lighting is present throughout the vast majority of the building with 50% to 100% lumens depending on the combination of switches or sensor settings.
The building standard lay-in lighting fixtures are 277 volt, 2’ x 4’ lamp settings with T-5 bulbs. Two-stage lighting is present throughout the vast majority of the building with 50% to 100% lumens depending on the combination of switches or sensor settings.
FLOORING
Carpet, with vinyl base. Vinyl composition tile ("VCT") in special areas. Terrazzo at main entry. 24" x 24" panel 16" high access flooring within the data areas.
Carpet, with vinyl base. Vinyl composition tile ("VCT") in special areas. Terrazzo at main entry. 24" x 24" panel 16" high access flooring within the data areas.
RESTROOMS
The restrooms are equipped with Sloan flush valves with Kohler toilets and urinals. The finishes include ceramic tile floors and base with synthetic solid-surface countertops and 4" backsplash with stainless steel sinks and manual faucets. The ceiling is 2’ x 2’ acoustical tiles with surface-mounted
4’ indirect T-5 light fixtures (surrounding mirrors) and recessed lighting.
The restrooms are equipped with Sloan flush valves with Kohler toilets and urinals. The finishes include ceramic tile floors and base with synthetic solid-surface countertops and 4" backsplash with stainless steel sinks and manual faucets. The ceiling is 2’ x 2’ acoustical tiles with surface-mounted
4’ indirect T-5 light fixtures (surrounding mirrors) and recessed lighting.
HVAC
Air Conditioning - The building has an air-conditioning mechanical penthouse consisting of two (2) 250-ton Trane centrifugal-type Chillers with two (2) 250-ton Marley stainless-steel cooling towers. The chill-water loop is sent throughout the building to the rooftop air handlers and individually sourced to eleven (11) fan-powered VAV air terminals as well as four (4) blower-coil units (“BCU”) and
nine (9) fan-coil units (“FCU”).
Air Conditioning - The building has an air-conditioning mechanical penthouse consisting of two (2) 250-ton Trane centrifugal-type Chillers with two (2) 250-ton Marley stainless-steel cooling towers. The chill-water loop is sent throughout the building to the rooftop air handlers and individually sourced to eleven (11) fan-powered VAV air terminals as well as four (4) blower-coil units (“BCU”) and
nine (9) fan-coil units (“FCU”).
Heating - Factory-installed heat-reclaiming bundle on the chillers to heat the water and then reclaims heat from the condenser water. There is also a 100 kW immersion heater to keep a continuous load on the chiller. Hot water is supplied to the heating coils and then distributed to VAV, BCU and FCU boxes throughout the building.
VENTILATION
There are fresh-air economizers linked to CO2 sensors situated on each of three (3) air handler units within the building to provide makeup fresh air throughout as required.
There are fresh-air economizers linked to CO2 sensors situated on each of three (3) air handler units within the building to provide makeup fresh air throughout as required.
ASBESTOS
A February 26, 2007 Asbestos study revealed the presence of Asbestos containing materials (ACMs) in the building. A November 26, 2007 Asbestos Abatement Report documented the removal of asbestos, although some ACM remains in the basement and 1st floor vault area. Please refer to the Documents section for the complete reports.
ELEVATOR SYSTEM
The building contains one (1) single-stage hydraulic freight elevator manufactured by Thyssen-Krupp with an approximate load capacity of 4,000 lbs.
The building contains one (1) single-stage hydraulic freight elevator manufactured by Thyssen-Krupp with an approximate load capacity of 4,000 lbs.
ELECTRICAL
Electrical power is provided through a 1,200 amp single-power feeder at the rear of the building to one (1) pad-mounted 1,000 KVA transformer. A backup feed is also provided from an 800 kW Caterpillar diesel full-building generator (with a total available on-site fuel capacity of 4,500 gallons) which is equipped with a Caterpillar automatic transfer switch. The 277/480 Volt, three-phase power services the entire facility through the main switchgear room at the rear area of the building near the loading dock.
The main switchgear and all distribution panels and transformers are manufactured by Square D & General Electric.
Electrical power is provided through a 1,200 amp single-power feeder at the rear of the building to one (1) pad-mounted 1,000 KVA transformer. A backup feed is also provided from an 800 kW Caterpillar diesel full-building generator (with a total available on-site fuel capacity of 4,500 gallons) which is equipped with a Caterpillar automatic transfer switch. The 277/480 Volt, three-phase power services the entire facility through the main switchgear room at the rear area of the building near the loading dock.
The main switchgear and all distribution panels and transformers are manufactured by Square D & General Electric.
EMERGENCY POWER
Generator - An 800 kW Caterpillar full-building diesel-powered emergency generator with 1,500-gallon belly tank is located exterior to the building within close proximity to the loading dock and main switchgear room. In addition, a 3,000-gallon welded above-ground steel fuel tank is installed to provide further fuel capacity. The generator has an estimated capability of providing full power to the building for approximately six (6) days without interruption.
Generator - An 800 kW Caterpillar full-building diesel-powered emergency generator with 1,500-gallon belly tank is located exterior to the building within close proximity to the loading dock and main switchgear room. In addition, a 3,000-gallon welded above-ground steel fuel tank is installed to provide further fuel capacity. The generator has an estimated capability of providing full power to the building for approximately six (6) days without interruption.
UPS System - Power to critical equipment is provided through a single 160 KVA UPS Module, (EATON Powerware). The battery backup is designed to provide 600 amps of power for approximately 60 minutes which may vary and be increased based on load demand.
FIRE ALARM SYSTEM
The building contains a Honeywell fire alarm system, with a fire alarm control panel located in the security room off of the main hallway from the lobby. System hard-wired devices include duct detectors and single-mounted smoke detectors. The building is currently rated for 299 occupants and a fire suppression system is not required.
The building contains a Honeywell fire alarm system, with a fire alarm control panel located in the security room off of the main hallway from the lobby. System hard-wired devices include duct detectors and single-mounted smoke detectors. The building is currently rated for 299 occupants and a fire suppression system is not required.
STORM WATER
The parking areas are sloped to direct surface runoff to city storm water drainage systems. Roof drainage is routed to interior drains and leaders, which connect to approximately fourteen (14) underground 4" cast-iron pipes discharging to the city storm water drainage system.
The parking areas are sloped to direct surface runoff to city storm water drainage systems. Roof drainage is routed to interior drains and leaders, which connect to approximately fourteen (14) underground 4" cast-iron pipes discharging to the city storm water drainage system.
WATER
Domestic water service is provided by one (1) 2” feed from the existing water main in the front of the building, which utilizes water from the City of Jackson’s supplies. The domestic water service is connected to the various plumbing and mechanical fixtures and equipment by copper tubing. Electric drinking fountains, including a handicapped accessible unit, are provided at the main hallway near the restrooms. Domestic hot water is provided by an electric 80-gallon hot water heater located in the janitorial closet near the main restrooms of the building. The main breakroom has a 20-gallon water heater above the ceiling and the secondary breakroom utilizes an instant under-counter water heater.
Domestic water service is provided by one (1) 2” feed from the existing water main in the front of the building, which utilizes water from the City of Jackson’s supplies. The domestic water service is connected to the various plumbing and mechanical fixtures and equipment by copper tubing. Electric drinking fountains, including a handicapped accessible unit, are provided at the main hallway near the restrooms. Domestic hot water is provided by an electric 80-gallon hot water heater located in the janitorial closet near the main restrooms of the building. The main breakroom has a 20-gallon water heater above the ceiling and the secondary breakroom utilizes an instant under-counter water heater.
SANITARY
Sanitary sewage exits the building via a 6" gravity lateral connecting to an existing sanitary main to Frontage Road. The gravity system contains cast iron sanitary waste piping and PVC vent piping which is connected to each plumbing fixture and ties into cast-iron collector piping below grade which directs flows to a lateral exiting the building to the front.
Sanitary sewage exits the building via a 6" gravity lateral connecting to an existing sanitary main to Frontage Road. The gravity system contains cast iron sanitary waste piping and PVC vent piping which is connected to each plumbing fixture and ties into cast-iron collector piping below grade which directs flows to a lateral exiting the building to the front.
TAXES
The asset consists of 3 tax parcels. The main parcel is 511-636 with frontage on the I-55 frontage road and Edgewood Terrace. It improved with the building and a large parking area. In addition, there are two smaller tracts, 530-650 and 530-652, which provide access to McWillie Circle and additional parking, as well as a treed area.
The asset consists of 3 tax parcels. The main parcel is 511-636 with frontage on the I-55 frontage road and Edgewood Terrace. It improved with the building and a large parking area. In addition, there are two smaller tracts, 530-650 and 530-652, which provide access to McWillie Circle and additional parking, as well as a treed area.
Assessed Value and Taxes 2018 | |||||||
Tax ID | Land | Improvements | Total | Taxes | |||
511-636 | $186,278 | $391,421 | $577,699 | $109,381 | |||
511-650 | $10,497 | $2,943 | $13,440 | $2,545 | |||
511-652 | $377 | $10,348 | $10,725 | $2,031 | |||
TOTAL | $197,152 | $404,712 | $601,864 | $113,956 | |||
Assessor's Market Value 2018 | |||
Tax ID | Land | Improvements | Total |
511-636 | $1,241,850 | $2,609,470 | $3,851,320 |
511-650 | $71,500 | $18,100 | $89,600 |
511-652 | $71,500 | $0 | $71,500 |
TOTAL | $1,384,850 | $2,627,570 | $4,012,420 |
Auction conducted in cooperation and conjunction with:
Mozingo Real Estate & Auction, MS Broker, John Mozingo III, MSAL # 268
AUCTION REGISTRATION: In order to register for the auction, you must have pre-inspected the property and must confirm that you have done your own inspection prior to registration, and you must confirm that you have reviewed the posted material including these Terms and the Title Commitments posted for the property. You must provide proof of funds from your bank that you have sufficient funds to cover the required 5% Earnest Money down payment in order to obtain a bid number. This may be accomplished by faxing the proof of funds to 770-980-9383 or emailing to info@amcbid.com in advance of the auction. Proof of funds consists of a copy, fax, or scanned pdf of a current bank statement in bidder’s name with the account number blacked out showing sufficient funds for earnest money deposit. All registrations must be completed online at our website in advance of the auction.
AUCTION INFORMATION & OFFICES: All available material and updates are posted to www.amcbid.com. Due diligence materials, Title Commitments, Auction Purchase and Sale Agreement, Broker Registration forms, and other information may be obtained by calling 770-980-9565, or by visiting our website.
BROKER PARTICIPATION INVITED: Unless noted otherwise in property listing or herein, a broker commission of one percent (1%) of the Winning Bid will be paid on real estate. A commission will only be paid to the properly licensed broker whose prospect purchases and closes on the real estate. To qualify for a commission, the Broker must register by email to info@amcbid.com, fax to 770-980-9383 or mail or hand delivery to 1827 Powers Ferry Rd, Bldg 5, Atlanta GA 30339 using the Broker Registration form posted to the website for the property listing prior to bidder registration. The registration form must be signed by the prospect and the Broker, and must be received at the office of Auction Management Corporation no later than 5:00 PM two (2) days prior to the bid deadline via fax or mail. In no case will a broker registration be accepted after a bidder has registered. Commissions to be paid only upon closing. A Broker cannot act as a principal and a broker on the same transaction.
CONDUCT OF THE AUCTION: Online bidding will begin approximately ten days prior to the auction. The auction ends when the highest bid is recognized by the Auctioneer. The auction begins to close on Thursday, October 10 at 11 AM CT/ 12 Noon ET. Any bid within the last five minutes of the bid deadline causes an automatic extension of bidding. When 5 minutes passes with no bidding, the auction closes. Bid increments and bidding methodology are subject to change at the sole discretion of the Auctioneer.
BUYER'S PREMIUM: Property will be sold with a six percent (6%) Buyer's Premium. The bid amount plus Buyer's Premium equals the final Purchase Price. For example: A $1,000,000 bid, plus the 6% ($60,000) Buyer's Premium, equals the $1,060,000 final Purchase Price.
TERMS OF SALE FOR REAL ESTATE: Winning bidder (“Purchaser”) will pay an Earnest Money deposit of five percent (5%) of the Purchase Price (bid amount plus Buyer’s Premium). Upon conclusion of the bidding, Purchaser will sign the Auction Purchase and Sale Agreement (“Auction PSA”), and must submit earnest money deposit in the form of a wire transfer to Closing Agent/ Escrow Holder as specified in the Auction PSA. The Earnest Money deposit is non-refundable.
Closing must occur no later than 30 days from the auction date unless extended in writing by mutual consent of the parties. Purchaser not closing within the contractual time period to close or failing or refusing to close in accordance with the terms of the Auction PSA may forfeit his/her Earnest Money deposit. Purchaser shall execute the Auction PSA for the Property immediately after being declared the successful bidder by Auctioneer. The Auction PSA will be made available on our website at www.amcbid.com prior to the auction. The Auction PSA which Purchaser must sign at the auction contains an acknowledgment that Purchaser has inspected the property and has reviewed the Title Commitment prior to the auction, is relying solely on his/her inspection, and is purchasing the property As Is with all faults and without reliance on any warranty of any kind whatsoever. NO CHANGES WILL BE MADE TO SAID AUCTION PSA OR ANY EXHIBITS ATTACHED THERETO, AND PURCHASER WILL BE OBLIGATED TO EXECUTE AND DELIVER SAID AUCTION PSA ON AUCTION DAY. Provided, however, Seller reserves the right to modify or amend said Auction PSA, to complete blank sections, to attach appropriate exhibits, and to comply with state and local laws as may be enacted or amended from time to time. All payments (ie, Earnest Money, Closing Funds) must be in the form of wire transfer only.
FINANCING: Please note that financing is NOT a contingency of this transaction. Because financing is NOT a contingency, all potential bidders must make certain in advance that they are capable of obtaining the necessary financing to close the transaction.
PLATS/SKETCHES/DRAWINGS AND PHOTOS: Are not to be relied on. Existing legal descriptions are not guaranteed for complete accuracy. All acreage and dimensions are approximate and could be subject to change upon an actual field survey. All stakes, signs or flags indicating boundaries or location are for general location purposes only and are not to be construed as precise property corners.
AUCTION POWER OF ATTORNEY: For interested bidders who cannot attend the auction but would like to have a representative bid at the auction on their behalf, an Auction Power of Attorney can be obtained by contacting the Auction Information Office at (770) 980-9565.
CLOSING AGENT/ ESCROW HOLDER: unless specified otherwise in The Auction PSA, the Earnest Money shall be delivered to Chicago Title Insurance Company, Two Gateway Center, 19th Floor, 603 Stanwix Street, Pittsburgh, Pennsylvania 15222-1402, with the individual contact being William Weinheimer at (412) 904-6891 and weinheimerw@ctt.com ("Escrow Holder"). Following the auction, Auctioneer will provide Escrow Holder wiring instructions to Purchasers. Escrow Holder shall deposit and hold the Earnest Money in Escrow Holder's escrow account which is a non-interest bearing account at an FDIC insured financial institution. Escrow Holder will also act as Closing Agent.
TITLE COMMITMENT: The Title Commitment for the Property will be posted to Auctioneer’s website prior to the auction. At Closing, Seller shall convey and transfer title to the Property to Purchaser by special warranty deed ("Deed") subject to the conditions, exclusions and exceptions as set forth in the title commitment issued by a national title insurance company and made available to Purchaser prior to Purchaser submitting Purchaser's bid at auction ("Title Commitment") and Purchaser shall accept the delivery of the Deed subject to conditions, exclusions and exceptions as set forth in the Title Commitment. Purchaser is responsible for reviewing Title Commitment and ensuring that Purchaser is comfortable with all conditions, exclusions and exceptions prior to bidding.
EASEMENTS: Property is sold subject to recorded easements which include existing roads and planned roads, power line and other utility easements, ingress and egress easements, and other easements of record.
CLOSING COSTS: Purchaser shall pay the expenses (a) of recording the Deed including, but not limited to, any deed, document stamps, intangible, and/or transfer tax or fee, (b) for the Title Commitment, (c) for any title insurance policy that is to be issued in favor of Purchaser including, but not limited to, the premium and expenses of any needed endorsements, (d) associated with Purchaser’s financing and any and all costs associated with the recordation of any documents concerning Purchaser's financing, (e) of the Closing Agent in the amount of $750 for Closing the transaction contemplated by this Agreement, and (f) of Purchaser's attorney or other professionals engaged to perform services by Purchaser relating to the purchase and sale of the Property.
Seller shall pay the expenses (a) of preparation and delivery of the Deed to Purchaser, (b) for Auctioneer, and (c) of Seller's attorneys or other professional engaged to perform services by Seller relating to the purchase and sale of the Property.
Seller shall be responsible for any and all taxes and assessments, including any interest, penalties or fees, incurred prior to the Closing Date. Purchaser shall be responsible for all taxes and assessments accruing on and after the Closing Date. The Closing Statement shall reflect such proration based on the most recent and available tax rate and valuation. Any other expenses relating to the Closing, if any, shall be allocated between and charged to Purchaser and Seller in accordance with Title Company’s standard practices. If any errors or omissions are made regarding any proration, Seller and Purchaser shall make the appropriate corrections promptly upon the discovery of such error or omission.
If the Closing fails to take place for any reason, Escrow Holder shall be entitled to compensation in the amount of $250.00 ("Escrow Fee") which amount shall be paid by Purchaser, provided, however, if the Closing fails to take place due to a default by Seller, Seller shall pay the Escrow Fee.
PURCHASER'S NOTE: Auctioneer reserves the right to add or delete property from this auction or to alter the order of sale from that published herein. Auctioneer reserves the right to convert the bidding platform from an online to an onsite or live webcast bidding platform if deemed necessary prior to the online bidding deadline. Personal on-site inspection of the property is strongly recommended. Failure to inspect property prior to auction does not relieve Purchaser of contractual obligations of purchase. Purchaser warrants that Purchaser is an experienced and sophisticated purchaser and seller of commercial real estate of the nature and type covered by this auction, has read and understands the Auction PSA, has consulted with a real estate attorney of Purchaser's choice prior to bidding on any assets in the auction and has had adequate time to review the Auction PSA, and will knowingly and voluntarily enter into agreement as specified in the Auction PSA. Property sells As Is - Where Is with no warranties expressed or implied. Real property to be conveyed by special warranty deed. Information was gathered from reliable sources and is believed to be correct as of the date this material is published, however, this information has not been independently verified by Seller or Auctioneer. Its accuracy is not warranted in any way. There is no obligation on the part of Sellers or Auctioneer to update this information. ALL ANNOUNCEMENTS MADE AT THE AUCTION TAKE PRECEDENCE OVER ALL ADVERTISING. The Seller does not have any liabilities whatsoever for any oral or written for representations, warranties or agreements relating to the Property except as expressly set forth in the Auction PSA. There is no obligation on the part of the Seller to accept any backup bids in the event the high bidder fails to perform.
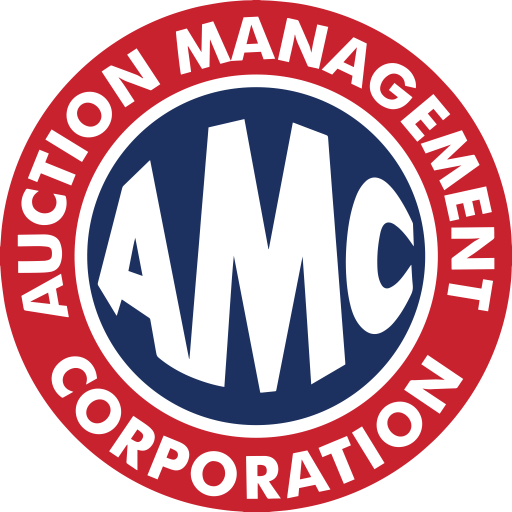



__footer.png?v=1732045352)


.png)